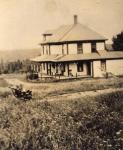The original state-constructed dwellings (as well as those subsequently built by the first settlers) were 18’ X 26’ rectangular one-and-one-half story structures with square-pitched cedar-shingled roofs. The ground floor had four windows, a 16’ X 18’ front room (which contained a Hampden cook stove), a 10’ X 10’ bedroom, and an 8’ X 10’ pantry. The second floor was open and had one window in the gable end. In the fall of 1870, settlers sided the houses with planks, hewed the logs flat on the inside and filled the chinks with moss to reduce draughts, and covered the ceilings with matched boards (tongue and groove).

Original Log Cabin
New Sweden Historical Society

Gable-L Farmhouse
Nylander Museum

Folk Victorian
Nylander Museum

Craftsman Bungelow
Nylander Museum

Gothic Revival
Nylander Museum

4-Square
Nylander Museum

Greek Revival
Nylander Museum
From the first humble log cabin beginnings, Colony architecture has come to reflect that of many other Maine communities founded in the late 19th century. Examples of some of the first log structures can still be found, though the logs may be hidden by more modern materials. One of the most significant architectural treasures, however, is the collection of photographs of Swedish Colony homes taken in 1922 by Olaf Nylander. Many of the images are of dwellings built by first or second-generation settlers and represent a complete embracing of local/American building technology – no traditional Swedish board and batten, clay tile roofs, or hinged windows can be seen. Clapboard walls, double hung 2-over-2 windows, inviting front porches, and cedar shingles are seen everywhere.

Queen Anne Style
New Sweden Historical Society
Late 19th century/early 20th century architectural styles that are still commonly found in the Colony are the 4-squares, gabled-L farmhouses, craftsman bungalows, folk Victorians, Greek and Gothic Revivals. A few examples of Queen Anne and Second Empire buildings can also be found.
In November 1900, brothers Lewis and John Anderson came to Stockholm from Jemtland where they built the first store - a 20 X 20 one-and-one-half story building - which opened as a general store in 1901. In 2001, this building was named to the National Register of Historic Places.
In 1888 a new United States Post Office had been established in Jemtland, and in 1901 one was established in Stockholm. In 1905 free mail delivery began on the new 23-mile route from New Sweden to about 120 houses.
In 1924 a fine concrete bridge was finally built over the Madawaska Stream in Stockholm to replace the wooden one washed out in the flood of 1923. In the early 1920’s the Odd Fellows built a large Hall and operated it for ten years. The building then turned over to a string of owners, starting with the Eureka Club. The building at various times housed a movie theater-hall-basketball court, bowling alley, pool hall, barber shop, variety store, town jail, and town office. Later, the top floor was removed and one end converted to a residence. Then the building was vacant for several years, and eventually restored in 1998 for use as The Eureka Hall Restaurant, which was still operating as of 2006.